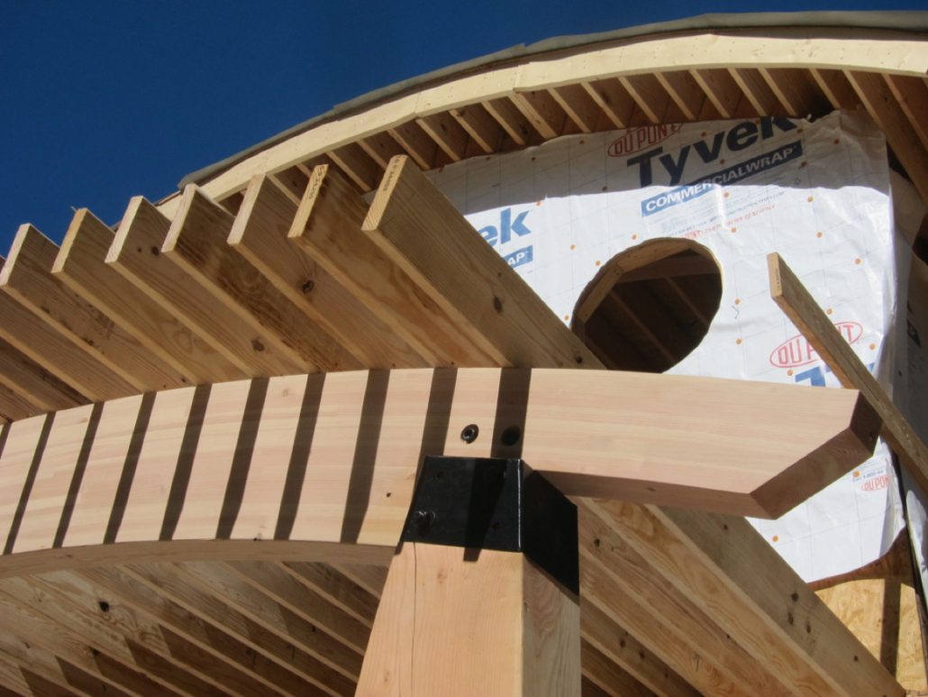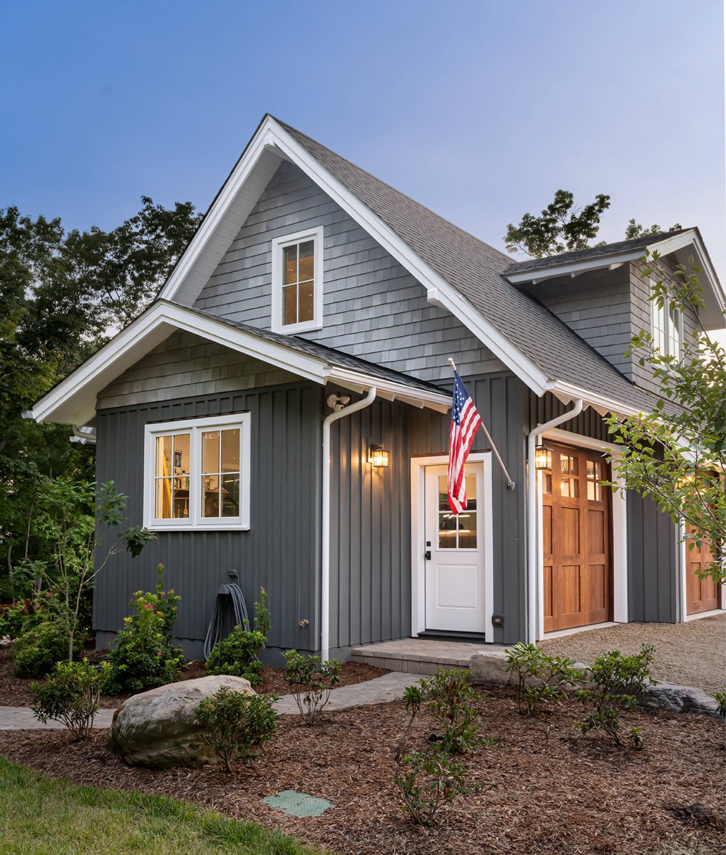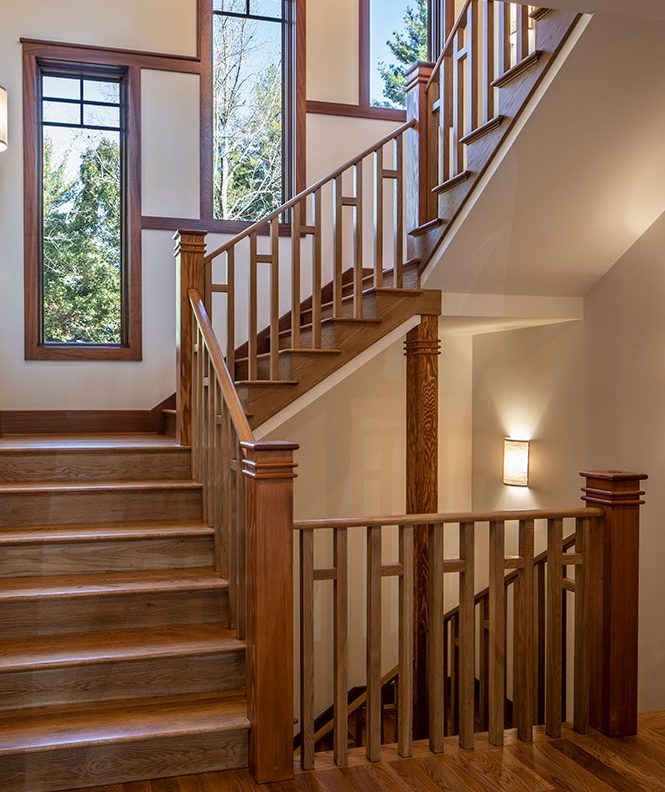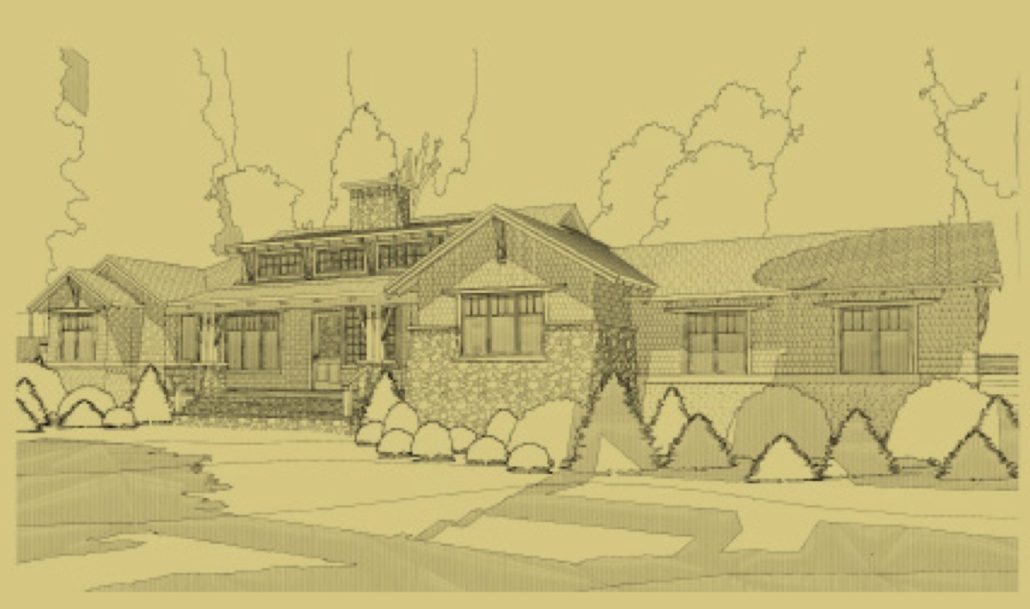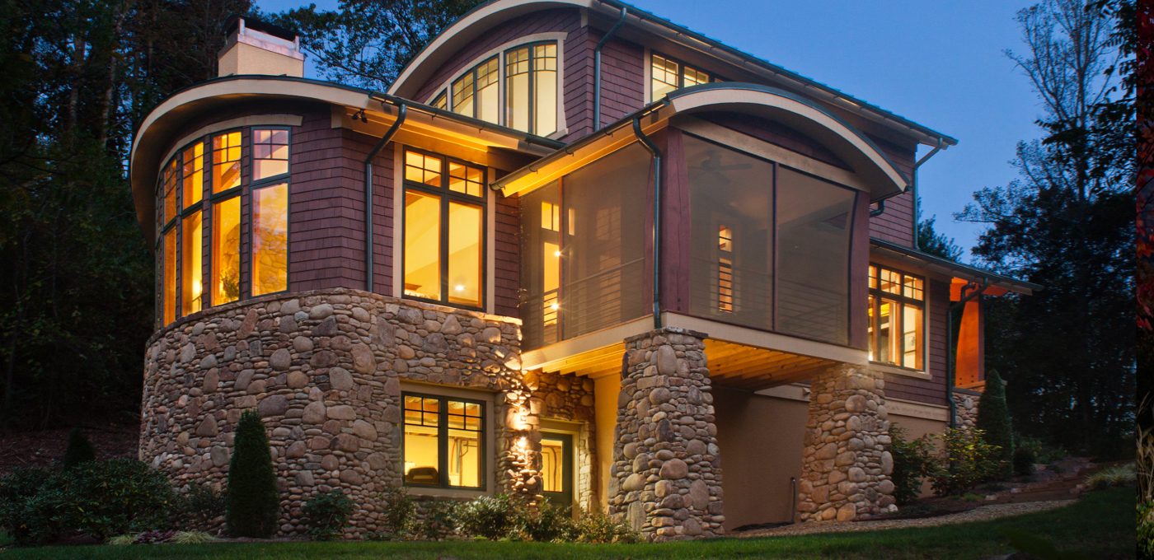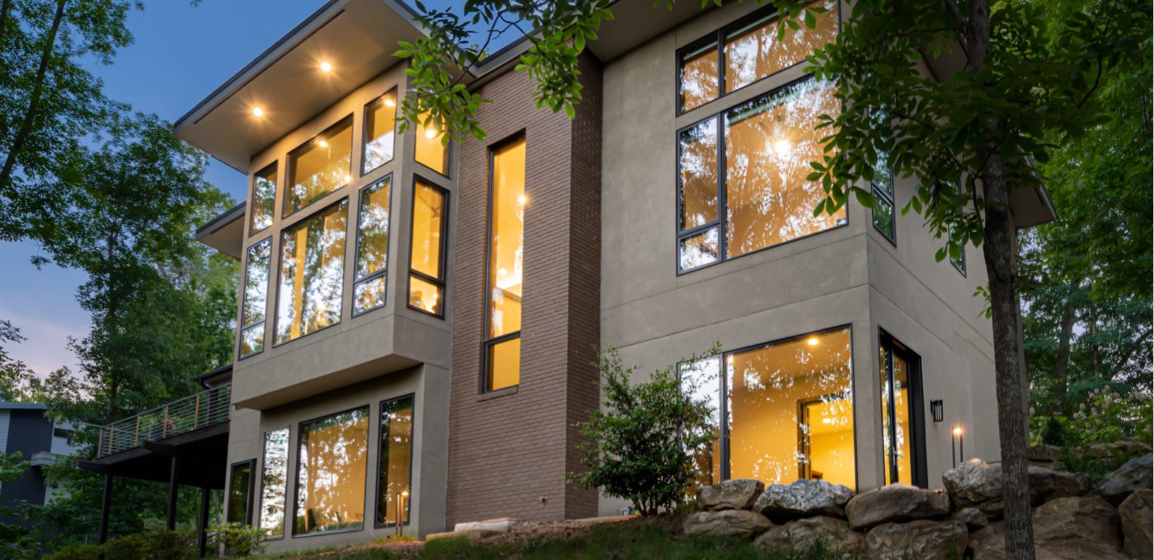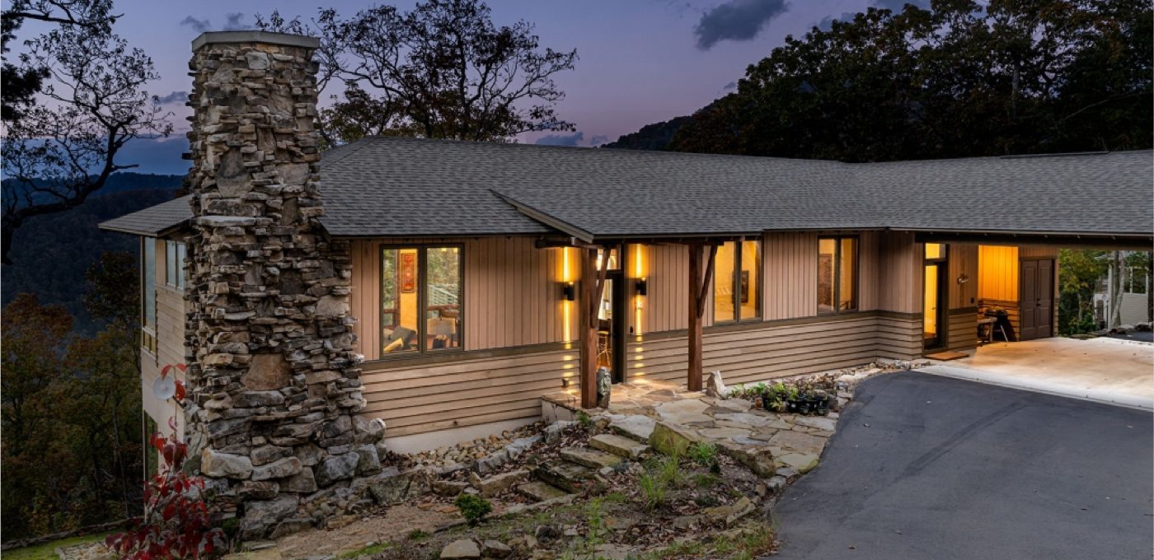Andrew A. Willett, Architect, PA 88 Church Street | Asheville, NC 828-337-7639
One Of The Things We Pride Ourselves On and Receive The Most Compliments About is, “You Are Hearing Us.”
We Listen…
We listen because that’s what this is all about: creating a solution that meets your needs and desires, and doing it in an elegant and beautiful way. Another thing that is always fun for us is to explore options, regardless of scale. We are very comfortable studying different roof lines, exterior textures, cabinet details, and alternate tile patterns.
We never know what themes we might come across through these studies… that’s why we draw!
Full Services
Architectural
We offer a wide variety of architectural services, and at the end of the day, we aim to be flexible to your needs and budget. We can provide a minimal permit set of drawings that will allow you to move forward but leaves thousands of decisions yet to be made. Alternatively, we can provide the “Full Monty,” including a fully biddable package. We can also offer something in between. Flexibility is key to our success.
Engineering
As a Virginia Tech graduate and having a fair amount of in-the-field experience, we understand structures and how they work and how they fail. I have always loved math and understanding building structures. As such, I have committed to a better understanding of engineering over the years, and we keep most of our engineering in-house. This avoids additional costs to the client (many architects outsource), avoids confusion of structure with the rest of the mechanical or plumbing and lighting systems (these always create conflicts, and engineers seldom want to deal with this), and keeps us honest. Most importantly, it keeps us honest. Just because you can make it stand up that way does not mean it’s a great idea or cost-effective. We try to make efficient buildings with stacking loads and no insanely structured balancing acts just because we can. We are more humble than that and want to make beautiful things that work and look like they grew out of the ground. If you want architecture that creates an object in tension with nature… we probably aren’t the right fit for you. If you want structure that stacks loads, works with the other systems in the house, and avoids other professional service costs… we are right for you. One-stop-shop, baby!
Landscaping
Over the years, we have acquired additional skill sets, and landscape planning is one of them. We are highly proficient in developing driveway layouts, determining site wall requirements, creating landscape pockets, and designing drainage plans, in addition to our typical site plan development. Although we may not be experts on all plant species, we are knowledgeable about what we prefer and what can thrive during winters in our region. Our focus will primarily be on native plants, with a personal favorite of introducing Japanese species. Our goal is to achieve a harmonious blend of Japanese and Appalachian influences, which we refer to as “Jappalachian.”
Interior Design
In addition to our architectural services, we also offer interior design expertise. Similar to landscape planning, we may not possess the same level of proficiency as professional interior designers, but we do have skills to contribute in this area. We may not be the ideal choice for sourcing a wide range of options for plumbing and lighting fixtures, an extensive variety of tile choices, or numerous wallpaper styles. However, we can be an excellent asset to clients who are willing to do some initial legwork by bringing 2-5 options to the table, which we can then refine and enhance together. Our goal is to fine-tune your home’s palette to reflect your unique personality. Interestingly, some of our most successful projects have been achieved when both the client and I collaborated as co-designers. If you desire active involvement and want me to grasp and guide the big picture, we can achieve exceptional results. Ultimately, when it comes to landscape and interior design, we can serve as your convenient one-stop shop if that aligns with your needs.
Renovations
Renovations have been a significant aspect of our work throughout the years, although showcasing them on our website can be challenging. We take pride in improving every house we have renovated or added an addition to, aiming to create a better living environment. However, it can be difficult to visually distinguish between the original structure and our new work. Our ultimate objective is to seamlessly blend the two, making the line between them virtually invisible. It’s important to note that we do not claim ownership of the work unless it is solely ours. Nevertheless, make no mistake! We are experienced in handling additions and renovations with expertise and proficiency.
Partial Services
At their option, Owners may select any of the above phases through which to take architectural service. Further we offer consulting of any of these components on an hourly wage. My desire is to tailor fit the service to the Owner’s needs. The intention of this flexibility is to provide the proper level of service required to accomplish the project while meeting the budget.
Our Process (the “Big Five”)
Programing and Site Selection
Programming is working with the clients to prepare the list of project requirements; functional, spatial, and aesthetic. Discussions can range from the style of the house, number of bedrooms, unique furniture, ceiling heights, to the most important thing, what’s “the story” for the house. Site selection is always a difficult task. To envision raw land and how it will receive a house is a large leap of imagination. We will visit various sites with our clients to evaluate the potential of various properties. The first order of business when evaluating a piece of land is to understand what it wants: what is the best approach, where is the sun path, where are the views, how does the house present itself to the street and potentially the other competing interest. The puzzle starts here.

Schematic Design
These are the first preliminary sketches done of the project. They are done after the program is taken and the site is selected. The drawings are kept deliberately simple so as not to inhibit changes. Plans are meant to begin to define areas and functions and to establish the size of the project. Exterior elevations are also included at this step but are more a study of style, massing, and proportion. The other main objective of the Schematic Design is to provide a basis for cost. The local inflation cost for buildings is challenging to track, which is why we recommend brining in our contractor at this stage to get a realistic potential cost for the project.
Here, in this stage, we have the first solid statement of what the Owner wants the project to be and what it might cost. At this point, the schematic design becomes a process – the plans and budget outlines are modified as many times as necessary to balance what the Owner wants against what the Owner wishes to spend. Those two targets rarely overlap, but the intent is to find union of those targets.
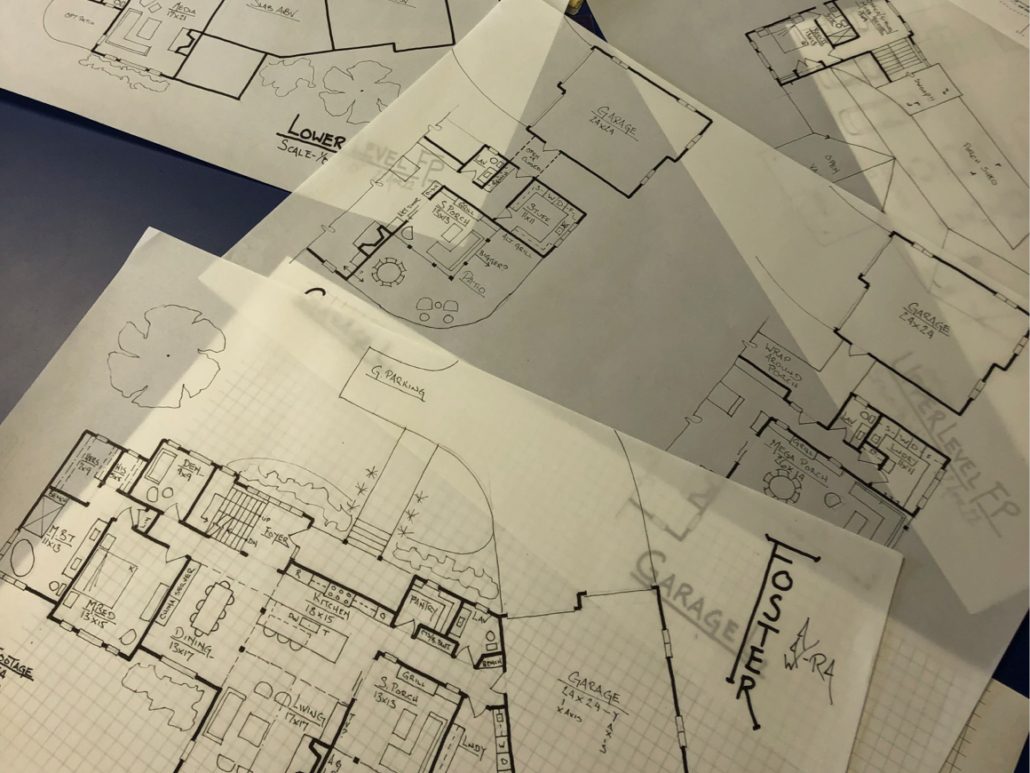
Design Development
After we feel that we have a project sized and budgeted properly, we begin Design Development. The plans and elevations become more refined and we begin to discuss and select structural systems, windows and doors, finishes, fixtures and fittings. Schedules are made, details drawn, specifications are written depending on which way the project is to be contracted. This is where the bulk of the architectural work is done. It is not uncommon to spend months on this phase of the project.
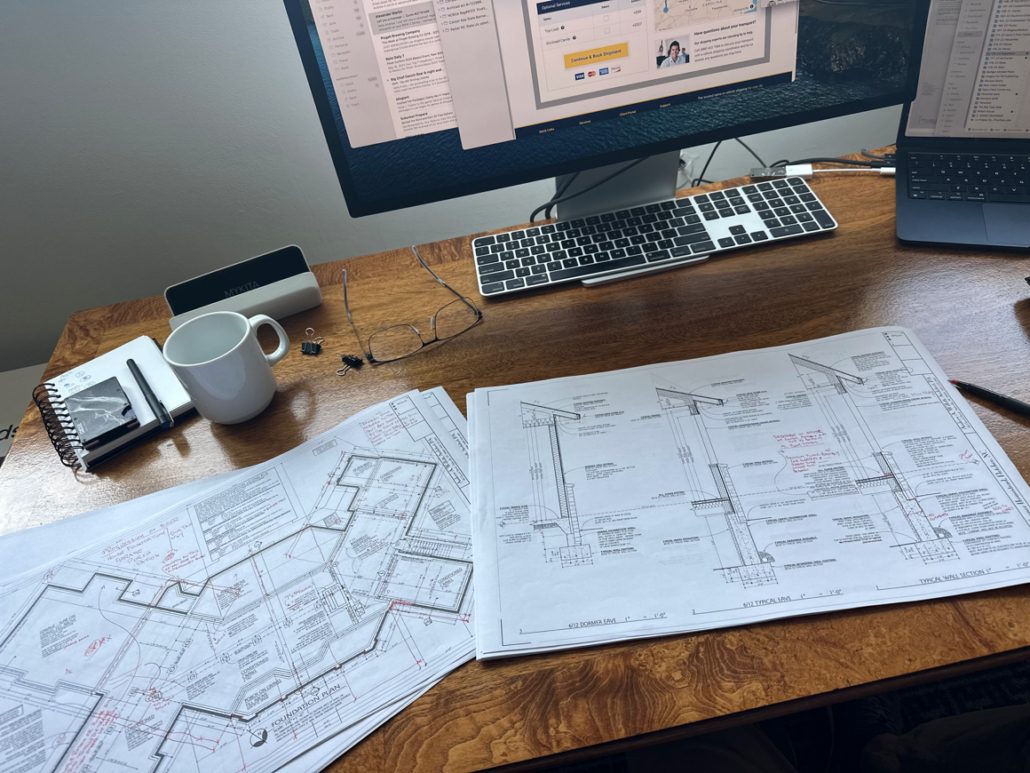
Contract Bidding and Negotiation
Depending on how the project is to be contracted, we assist the Owner in developing a list of qualified bidders or select a Contractor with whom to work directly. We work with this new member of our team, to deliver a more accurate or absolute cost. If the construction estimate based on our plans turns out to be more than we had anticipated, we work with the Owner and Contractor to modify the plans to suite the desires.
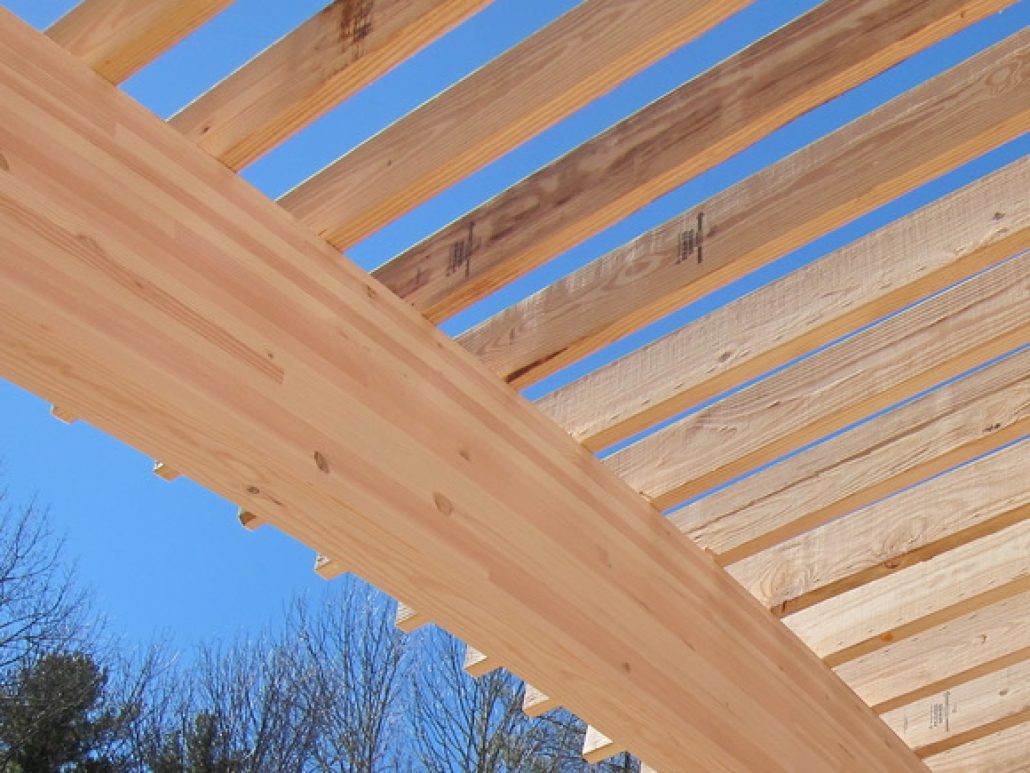
Contract Management
After a construction contract is signed, we work with the Owner and Contractor in an attempt to ensure that the project is built per the plans and specifications. We receive payment applications from the Contractor and approve payments. We make at least monthly site visits to observe construction, review shop drawings and other submittals, and are “on call” to answer any questions or inspect site abnormalities. Typically, during construction, we also assist we additional selections that were not made during the drawing process. Those might included; flooring and trim stains, cabinet styling and counters, wall colors, tile, and specialty electrical and plumbing fixtures. Finally, we administer closeout and the first year’s warranty period.
